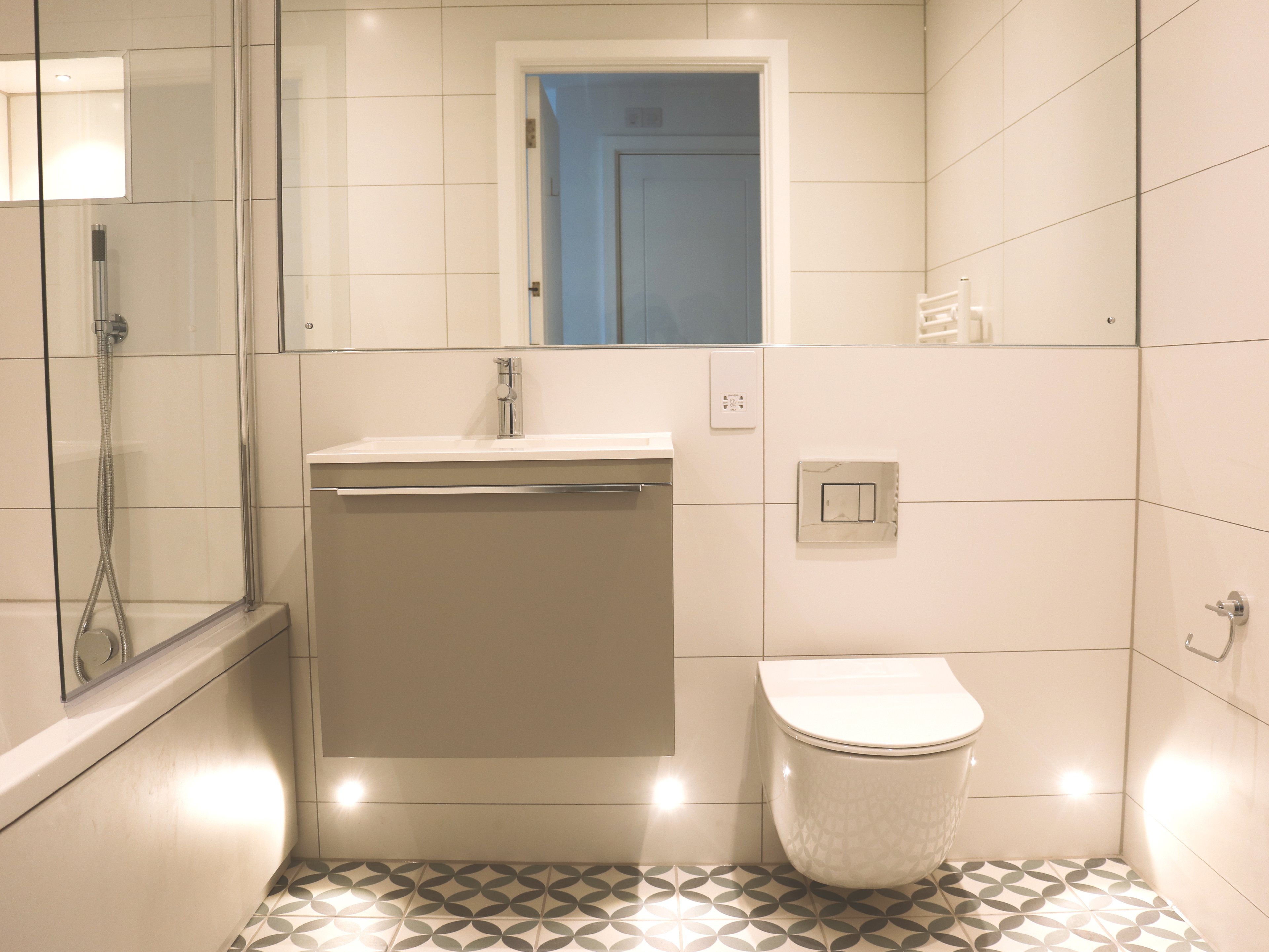Location: Portsmouth, Hampshire
Client: Vale Southern Construction
Other Constraints: Conservation Area, proximity to listed buildings, proximity to locally listed heritage assets.
RIBA Plan of Work stages: 3-7
Brunel House was a disused twelve-storey, former Ministry of Defence, office block which fronts onto The Hard opposite the Interchange and Gunwharf Quays. Originally constructed in the 1960s, the building had been derelict for 30 years.
PWP Architects was approached by the client to secure planning permission for a scheme to re-clad the existing building and deliver flexible living arrangements for students and professionals, in addition to two commercial units within the existing ground floor.
The project provides 153 high-quality residential units, fitted to a high internal specification, and most feature fully-fitted furniture packages - much like a hotel. To bring life back into this prominent landmark building, in its key gateway location, the use of high-quality external materials feature throughout the façade, such as anodised Schueco glazing systems and Keim mineral silicate paints.






