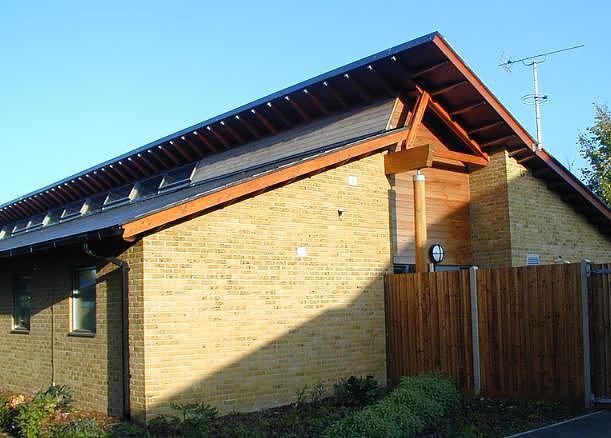Location: Portsmouth, Hampshire
Client: Portsmouth PCT
As part of the re-provision of community mental healthcare facilities, the trust commissioned PWP architects as lead consultants to design a residential unit for clients with severe learning and physical disabilities.
A series of design consultations with the prospective clients, their carers and relatives led to a very simple plan form with a split mono-pitch roof to bring daylight flooding into the core of the building. Warm natural materials, including timber and brickwork were used for the entrance and communal areas, while individual bedrooms were decorated tot he client's preferred and/or clinically appropriate colour schemes.
The slate roof compliments the existing Victorian villas and other new buildings by PWP architects on the same Campus. The building sits behind a beautiful Victorian boundary wall, which will form the backdrop to a sensory garden, to be constructed as a second phase.






