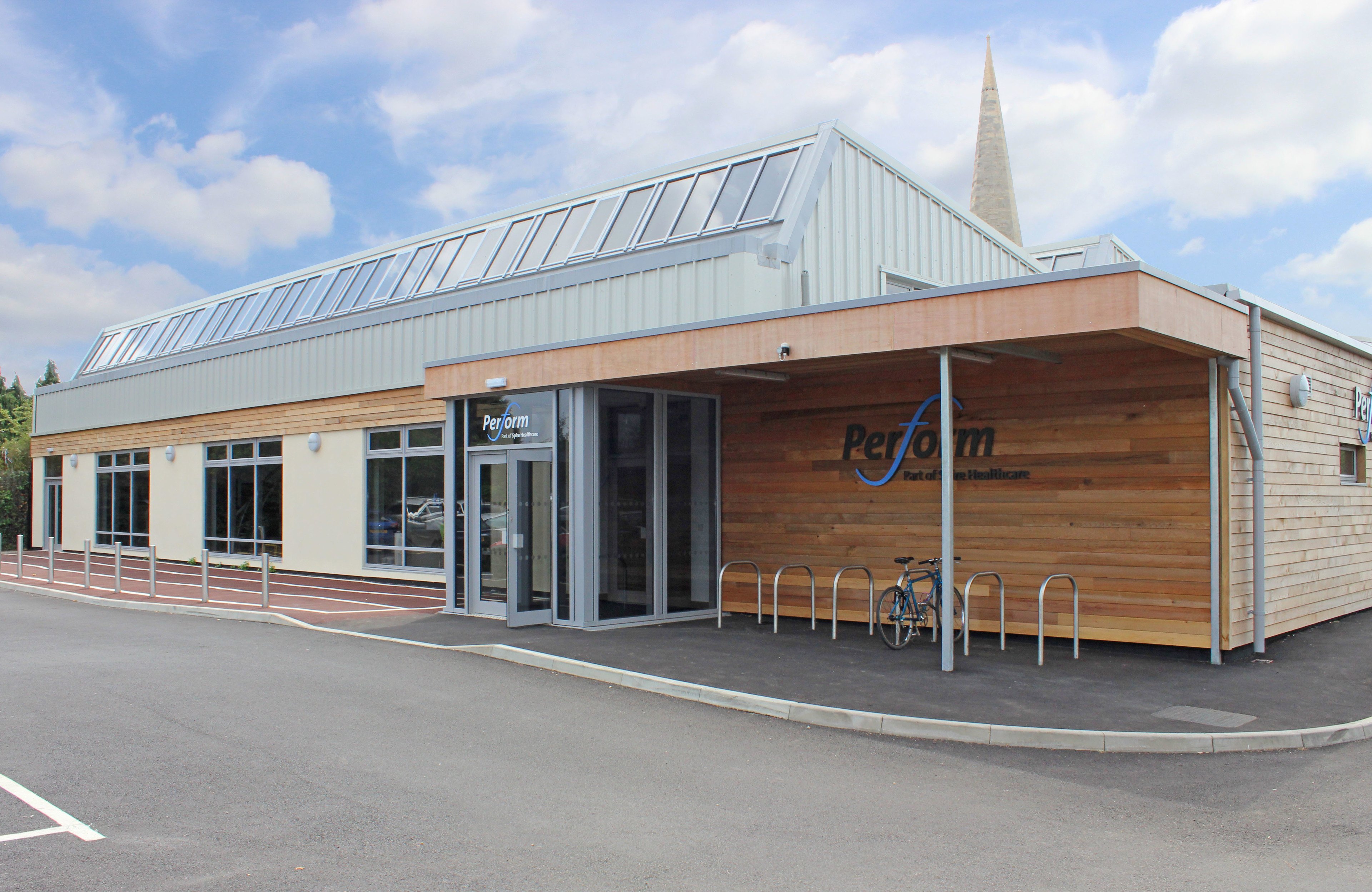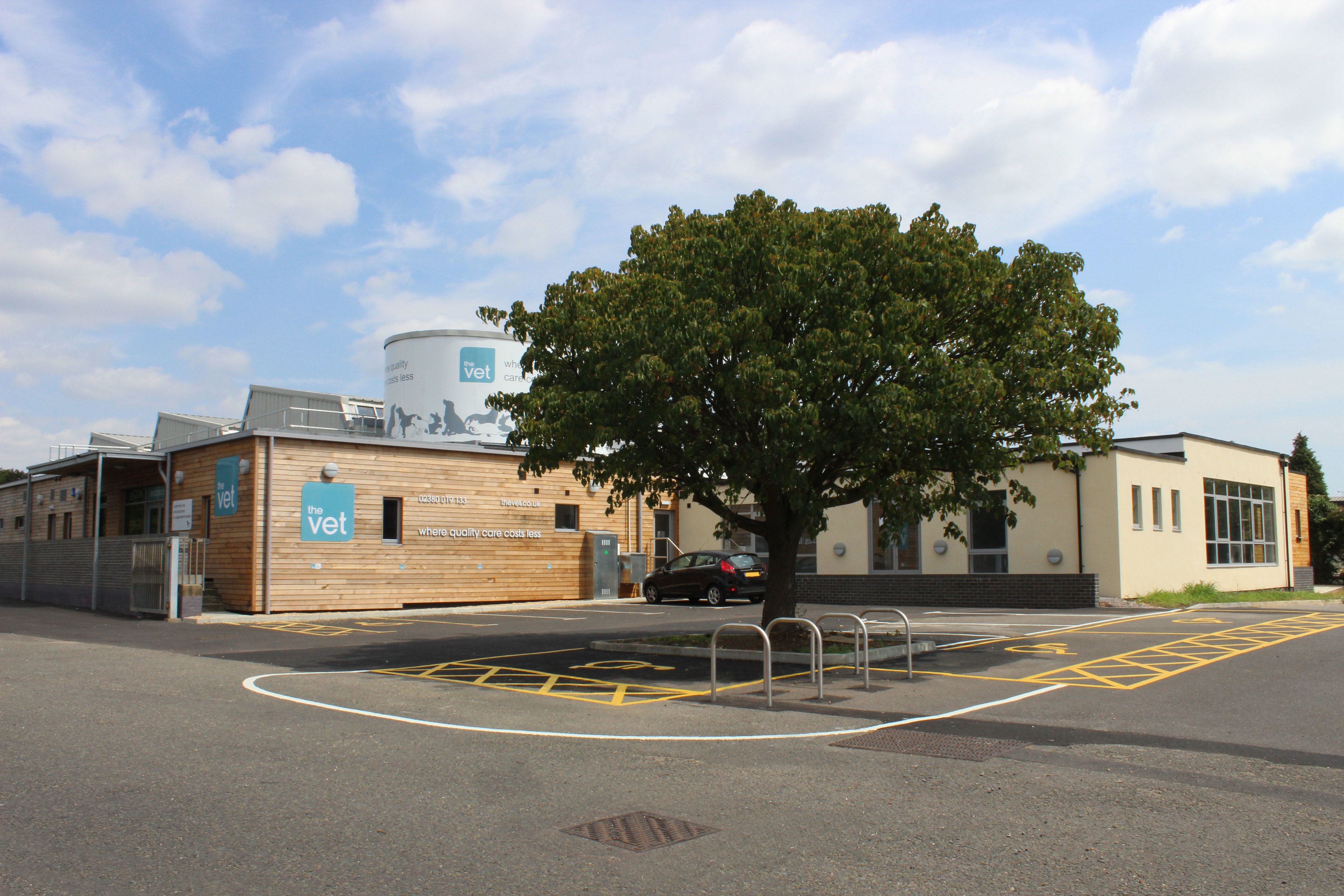Location: Southampton, Hampshire
Client: C & G
The new Brookside centre at Millbrook Southampton has created three new commercial units through the imaginative conversion of an existing derelict portal frame industrial warehouse . The conversion features a newly inserted mezzanine floor, extensive ribbon roof lights and the retention of existing industrial features such as the water tower and the saw tooth roof, now reclad in a modern composite insulated roofing system. The exterior has been modernised through the use of Aluminium window, doors and curtain walling with a mixture of render and cedar cladding to provide a warm touch to the building's new lease of life.
Internally there are two new specialist commercial units, the first being a Vetenary practice with new operating theatres, wards, consultation suites and public/staff facilities, with the second unit being a private healthcare facility, comprising of a new gym, reception, consultation suites, treatment areas and a bespoke hydrotherapy pool with associated changing facilities.
With all new building services and a new mezzanine floor, the Brookside centre demonstrates how the sustainable approach to reusing existing architecture can provide a high specification, modern commercial environment to bring a derelict industrial building into full economic use.






