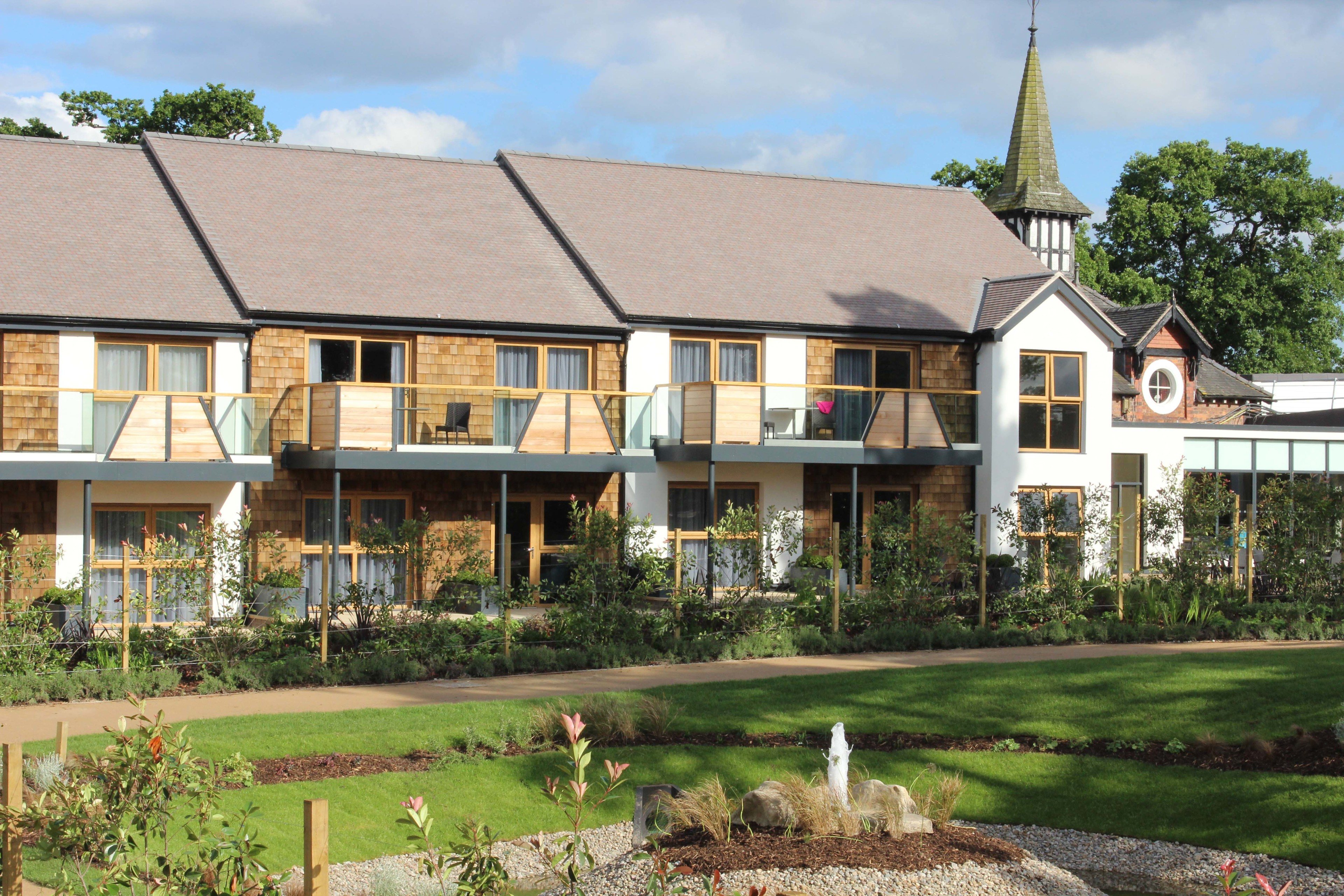Location: Crewe, Cheshire
Client: Warner Hotels
Listed Grade: II
Other Constraints: Tree Root Protection Areas
RIBA Plan of Work stages: 0-7
Alvaston Hall is a part-timbered Victorian country house located between Crewe and Nantwich, and adjacent to a golf course owned and operated by Warner Hotels. The main house sits within the centre of the existing development, with additional buildings following the eastern site border that it shares with Peach Lane having been added over time.
PWP Architects secured planning permission to redevelop the site to maximise hotel guests, extend facilities to increase capacity, and rework the existing landscape to respond to the new development.
Taking cues from an existing cedar shingle-clad spire on site, the recent hotel rooms present a sensitive extension to the existing buildings, which creates a contrasting and relaxing country club aesthetic that enables guests to unwind and enjoy their holidays. The new bedroom accommodation is positioned to maximise south and west views and respond to the change in level across the site, starting at two storeys near the existing development, and increasing to three storeys as the site slopes down to the north-east. The extension to the café/bar forms an infill between the reception and bedroom blocks. The proximity to the reception and existing accommodation makes this an ideal location for additional accessible lounge space and the west-facing windows. The existing dining and cabaret room has been reconfigured and extended to provide for the increased number of guests.






