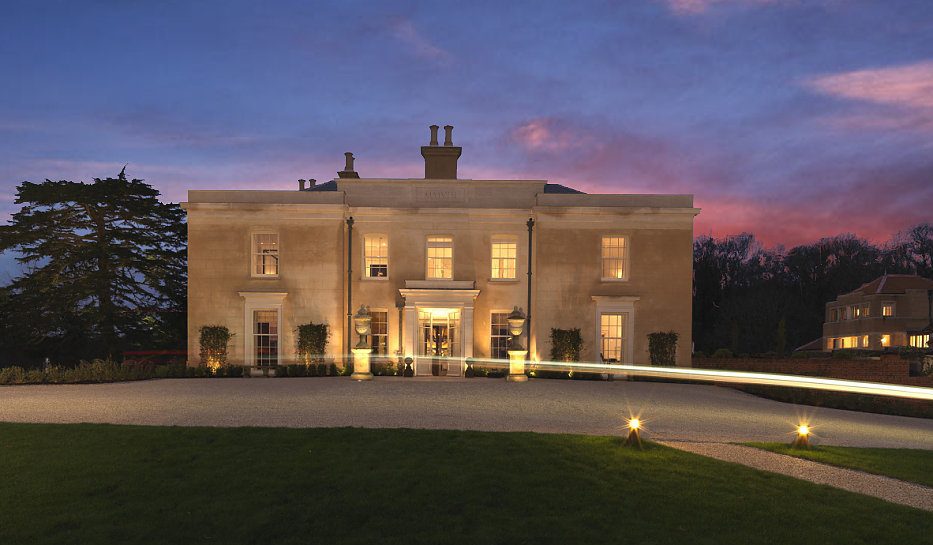Location: Lyndhurst, Hampshire
Client: Limewood Group
Other Constraints: 18th century Regency house
RIBA Plan of Work stages: 4-7 / 0-7
The Lime Wood Hotel, once known as Le Poussin at Parkhill, is a former 18th century Regency house-turned-grand hotel in the heart of the New Forest National Park. Much of the original house was in poor condition and modern additions to the building had altered the designed gardens beyond recognition.
PWP Architects was commissioned by Carillion as executive architects responsible for interpreting and detailing the client’s design intent across the main resort, working closely with the client team which included notable architects Charles Morris and Ben Pentreath.
Restorations, extensions, and new buildings were introduced to provide a sympathetic setting for the existing house, alter the modern additions to supplement the style of the existing house, and increase accommodation, along with ancillary spaces, to create a self-sustaining hotel.
The hotel features an array of buildings including the main house, the pavilions, the crescent, and coach house, containing thirty new bedrooms with ensuite facilities. In addition, kitchens, food preparation areas, private/fine dining facilities and cellars are provided. Equally impressive at Lime Wood Hotel are the gardens and grounds which were also detailed and set out by PWP Architects alongside landscape architect Maisie Rowe.
PWP Architects was further involved in the development of the complex, expanding on careful Masterplanning by Charles Morris, through the redesign of the approved spa scheme into a rationalised and functional spa and wellness centre. The design reflects the changes adopted by the original scheme and utilises these historic references to anchor the spa within the site.
The new spa, The Herb House, features extensive roof-top herb planting on a self-irrigated green flat roof. The main elevation is detailed into what was an existing garden wall, allowing the building to hide beyond. Internally, over three floors, facilities include an indoor ozone treated swimming pool, internal and external hydrotherapy pool, roof-top gym, yoga studio, sauna, steam room, caldarium and rasul, as well as a suite of eight relaxation lounges and treatment rooms.
PWP Architects was also involved in the development of annex rooms to increase the capacity of the hotel, through the conversion of the nearby lodge and stable buildings to the north-east of the site.
Since opening in late 2009, the hotel has been awarded 5 Red Stars by the AA, in addition to many other awards and plaudits, and is placed among the absolute best hotels in the UK.











