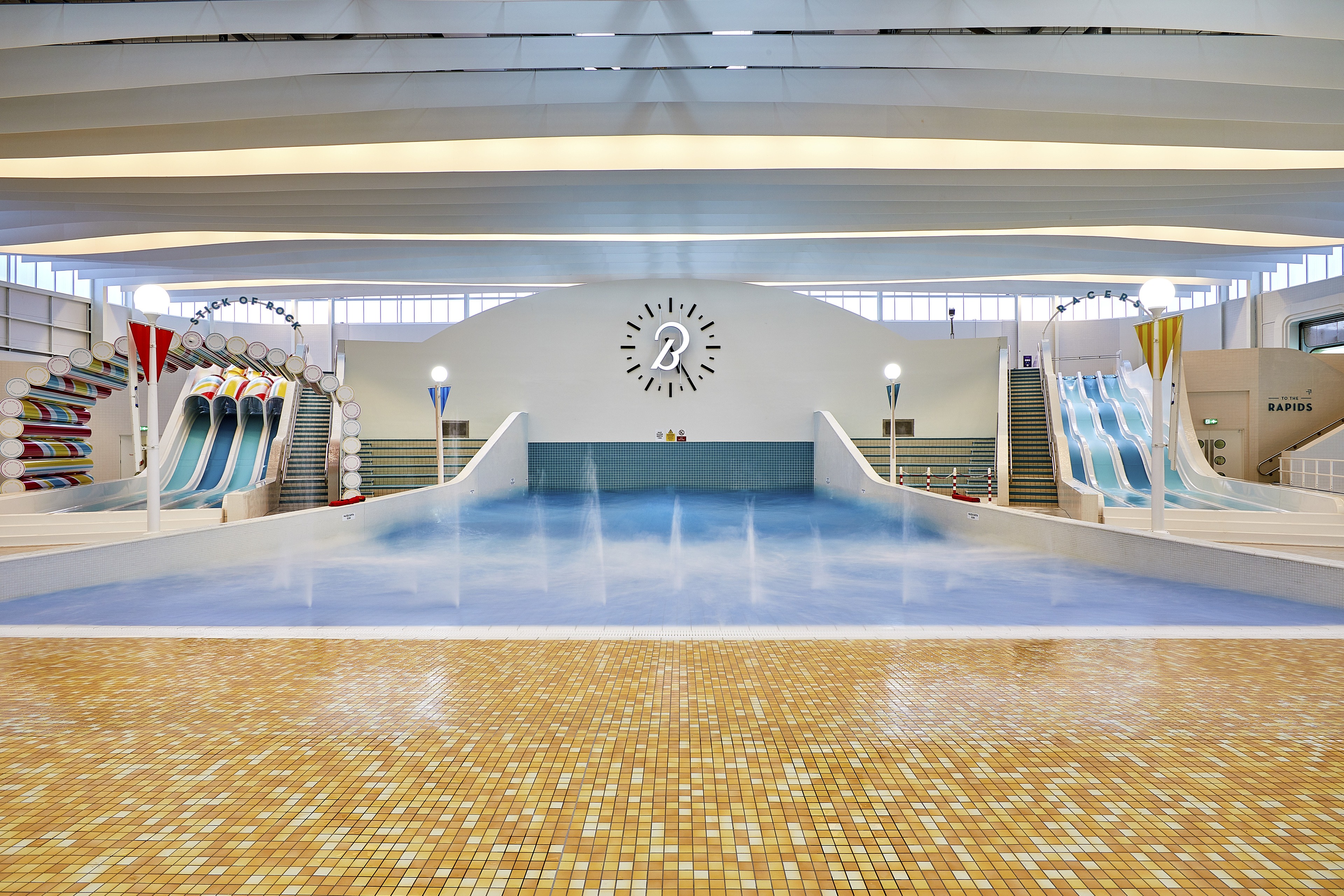Location: Bognor Regis, West Sussex
Client: Butlin’s
Other Constraints: Flood Zone 3
RIBA Plan of Work stages: 0-7
Butlin’s Bognor Regis is a coastal resort located adjacent to the beach on the periphery of the town centre, with Aldingbourne Rife running through the east of the site. The resort features three contemporary hotels, previously designed by PWP Architects, along with traditional chalet accommodation. The site also features live music venues, bars, a restaurant and a fairground, along with ancillary services.
PWP Architects secured planning permission to construct a new waterpark building on the site of existing, low-quality chalet accommodation and a swimming pool building. The design of the building is inspired heavily by the Art Deco history of Butlin’s and draws on imagery synonymous with British seaside lidos.
Internally the building is designed to highlight the best of the traditional British seaside, with the ‘stick of rock’ slides, seaside garden rapids, and the helter skelter; all housed under one roof, in a single spa enclosure, with a footprint in excess of over 50m x 50m. The building also houses a changing village, café, sun lounge, and associated plant and staff spaces. A translucent cladding forms a clerestory around the main pool area to limit overheating and maximise internal daylighting.
Works carried out on site were completed in April 2019, with the recent building replacing one built more than 30 years ago. The construction budget was in the region of £35 million.






