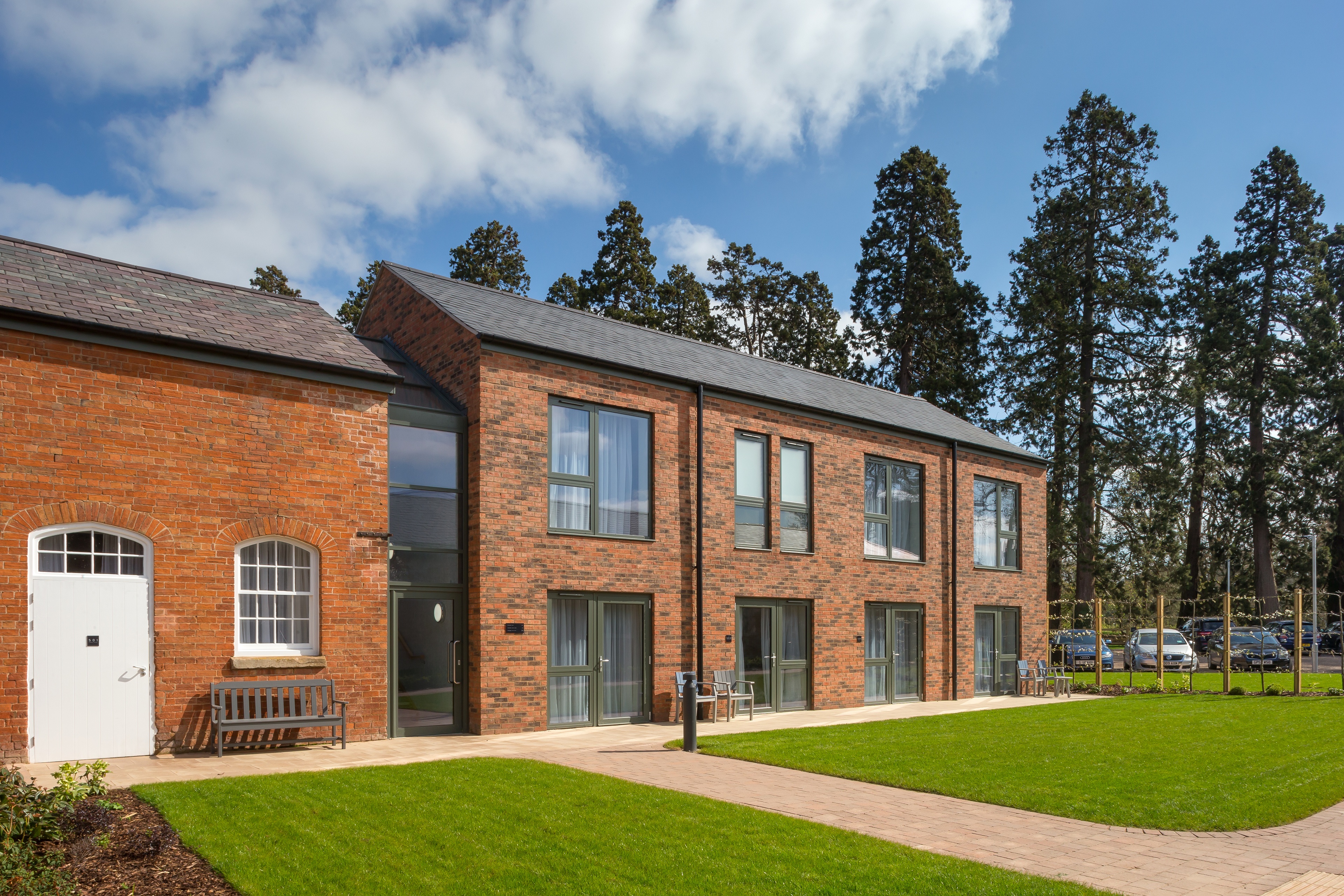Location: Studley, Warwickshire
Client: Warner Hotels
Listed Grade: II*
Other Constraints: Green Belt, SLA, BAP, NITW
RIBA Plan of Work stages: 0-7
Studley Castle is in a predominantly rural setting surrounded by farmland, woodland, and parkland. The existing Castle complex comprises the listed house, with two later extensions. Within the grounds are two Victorian gate lodges, a 19th century Stable Block, and late 20th century house, known as Warwick House, and various 20th century prefabricated outbuildings.
PWP Architects secured planning and listed building consent to convert, refurbish and extend the existing hotel to form a new Warner Hotel. Sympathetic refurbishment and newly-built elements ensure the successful and sustainable future of this important heritage asset.
A newly-built wing links the Castle and Stable Block to provide additional bedrooms with associated dining and cabaret spaces. Refurbishment and rebuilding of gate lodges has provided staff accommodation, while the stables were restored and converted to create a health suite. This new three-storey element is faced in brickwork to match the historic ancillary buildings whilst remaining subservient to the main Castle building. Green walls serve to break down the mass of the building, whilst adding to the biodiversity of the scheme. The pool is housed in the central courtyard under a structurally glazed enclosure, the design of which is transparent, to maintain views of the existing brickwork and other details of the historic fabric. The scheme gives a total guest capacity of 420.






