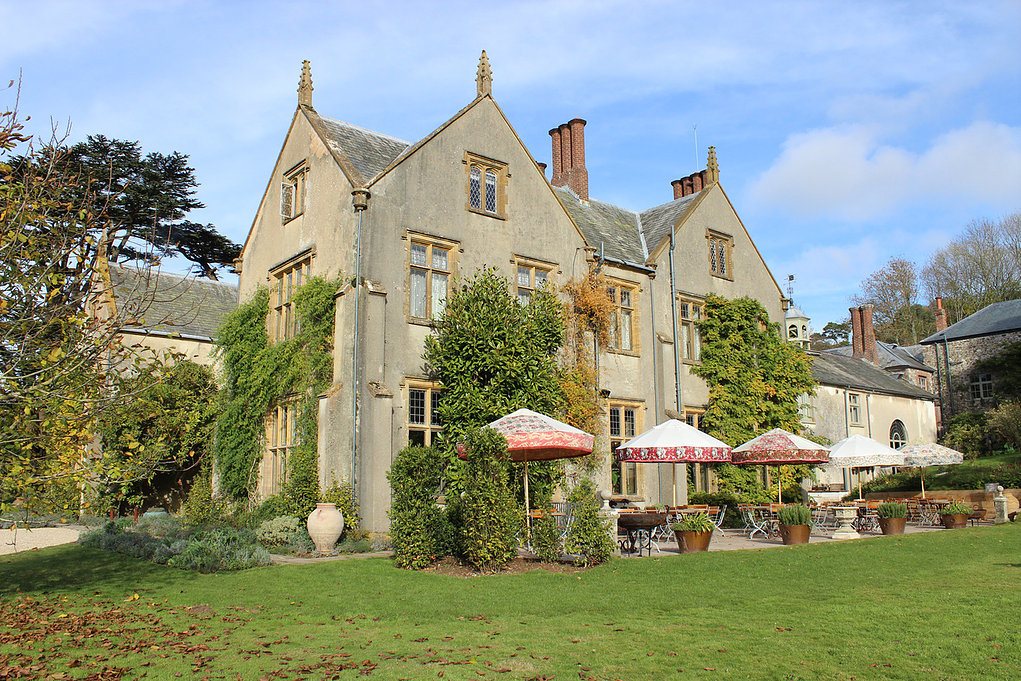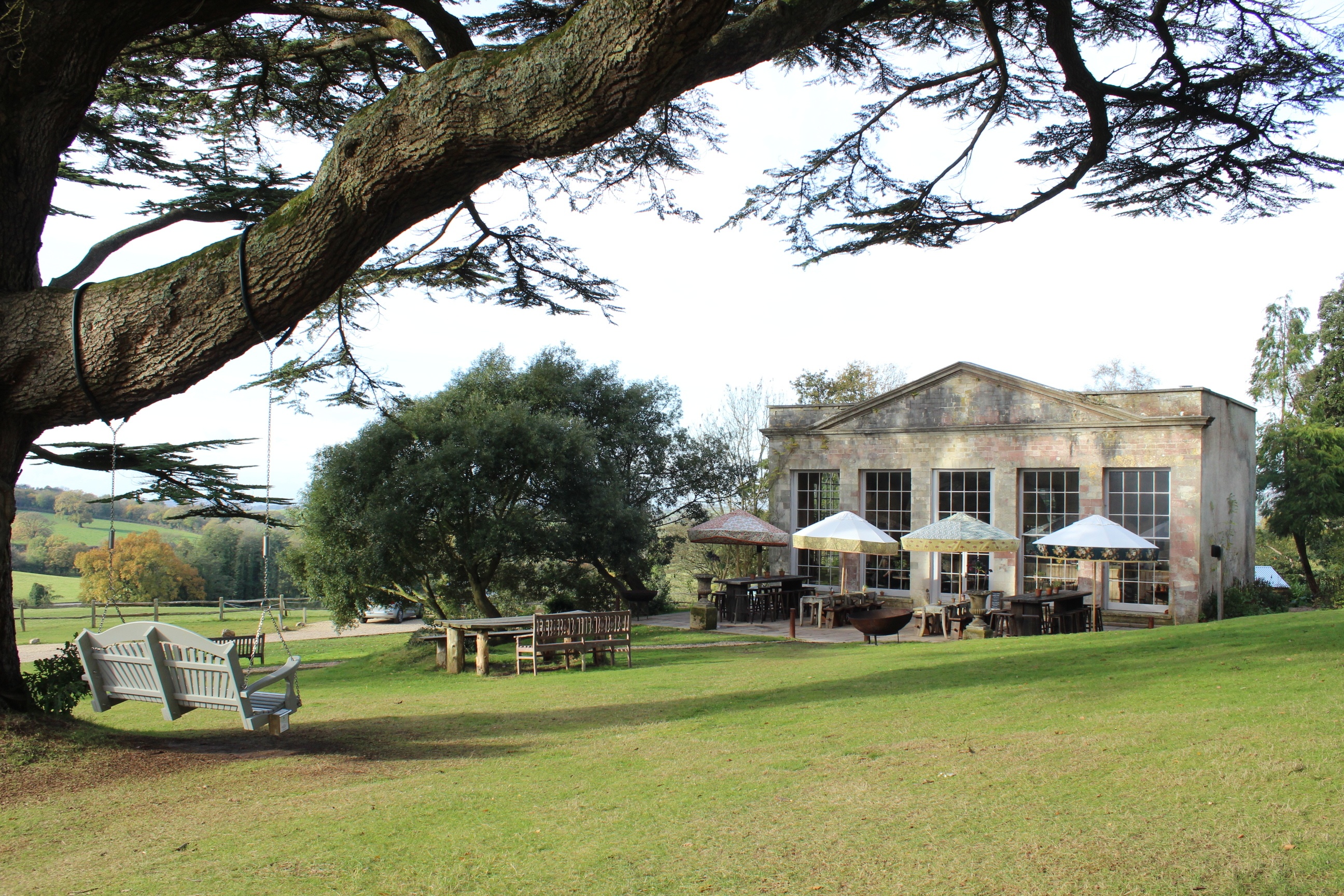Location: Gittisham, Devon
Client: Home Grown Hotels
Listed Grade: I / II / II*
Other Constraints: Lease agreement
RIBA Plan of Work stages: 0-7
Set in the Devon Countryside on the River Otter, The Pig at Combe manor house is situated high within the valley, visible within the wider context of the Gittisham area, surrounded by the existing mature planted landscape and parkland. Combe House, a Grade I listed building, sits within an area of ‘group value’ as five buildings within the estate are listed Grade II, and one is listed Grade II*; in addition to this the house is located within a Grade II Registered Park and Garden.
PWP Architects secured planning and listed building consent to extend, convert, and renovate a number of existing, on-site buildings and areas to create a hotel for future longevity.
Within the main house a reworking of internal spaces, in addition to the insertion of a modest extension within the centre of the development, allowed for the expansion of existing facilities with the creation of additional guest accommodation and a built-for-purpose kitchen. Through the extension of the existing stables, a new staff room was created, and allowed for the sensitive rejuvenation of the existing building into additional guest accommodation. The conversion of the stores building and the reuse of the pavilion created treatment rooms and an indoor/outdoor eating and bar area. PWP Architects has also been involved with Listed Building Consent for minor internal alterations to the Grade II listed Curlditch House, which provides further guest accommodation in line with the design and finish of Combe House.






