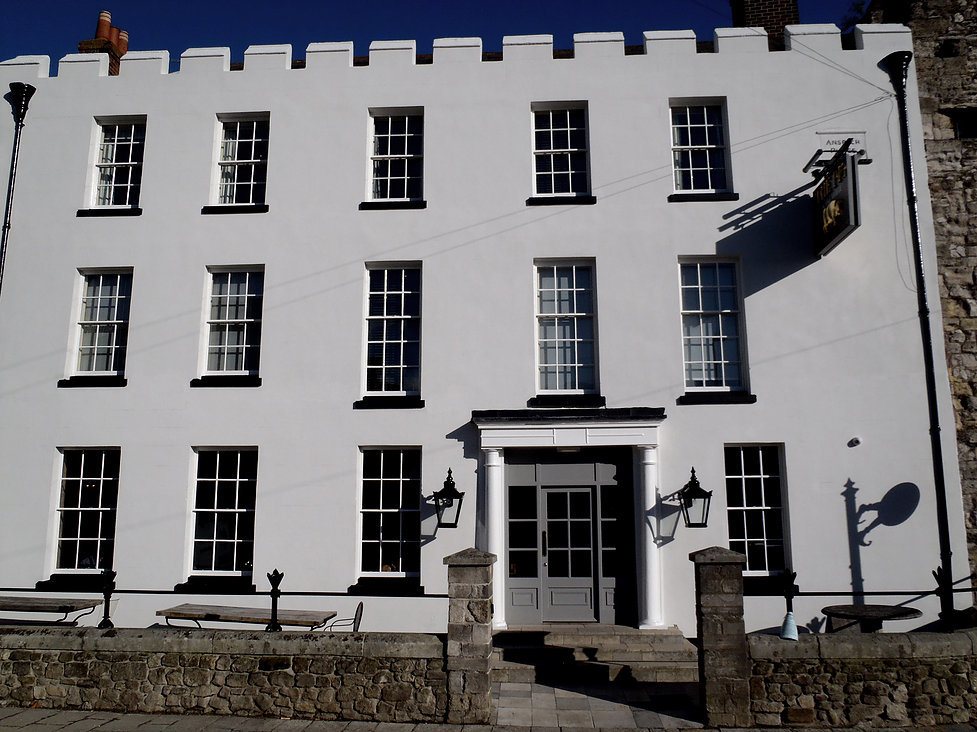Location: Southampton
Client: Home Grown Hotels
Listed Grade: I / II
Other Constraints: Conservation Area, SAM
RIBA Plan of Work stages: 0-7
The Pig in the Wall, formerly known as Latimers on the Quay, is a three-storey building set within a break in the Town Walls in the Old Town area of Southampton, and has been sympathetically altered internally to retain the structure and fabric of the historic building.
PWP Architects secured planning and listed building consent to change the use of the building to a boutique hotel, refurbish and convert the existing building, and to restore parts of the historic fabric that were in a poor condition. In addition to the internal refurbishment, PWP was also responsible for the new-build bedroom pods off the existing glazed staircase, creating two further bedroom suites.
PWP Architects was also asked more recently to convert the Grade I Listed West Gate Tower into an annexed suite of guest accommodation over two-storeys after the building was leased from Southampton City Council. For both proposals, but especially for the tower, any interventions within the buildings were limited and minimal with the focus on reversible alterations that retained historical elements.






